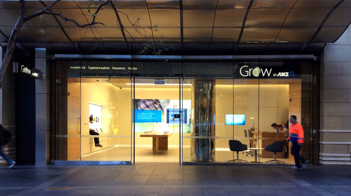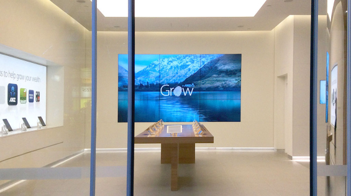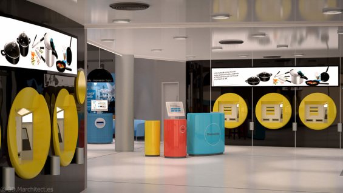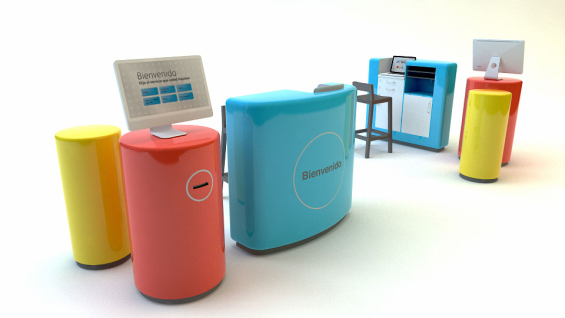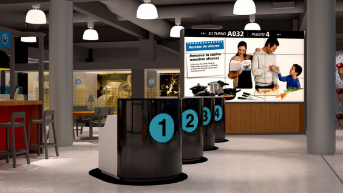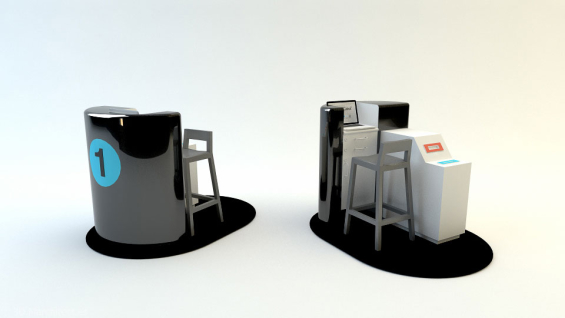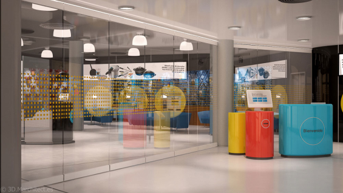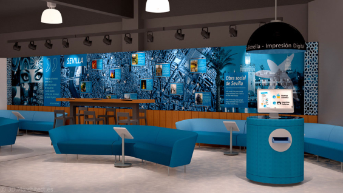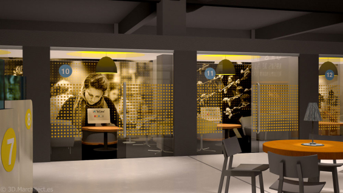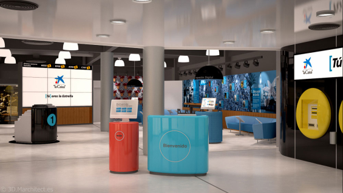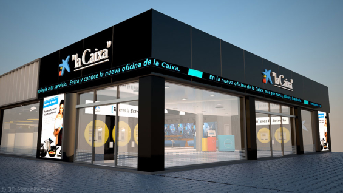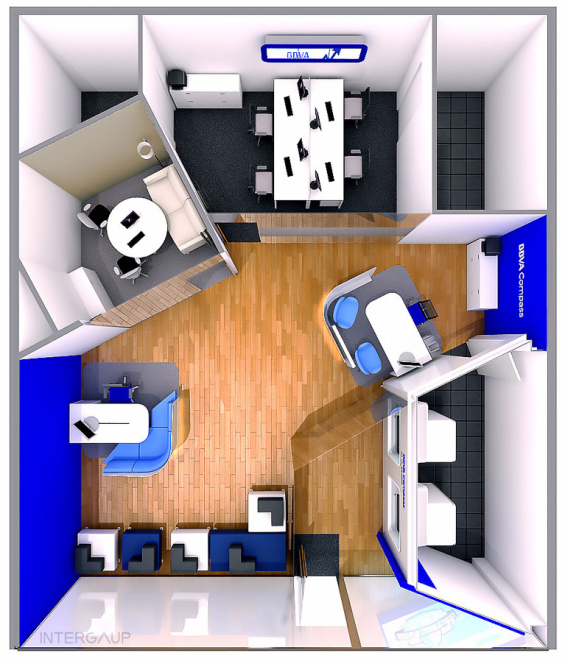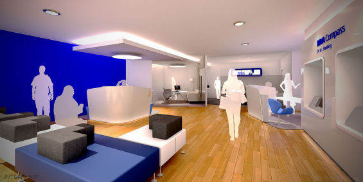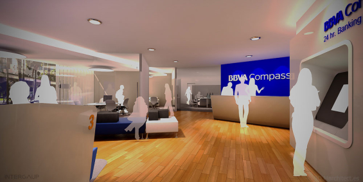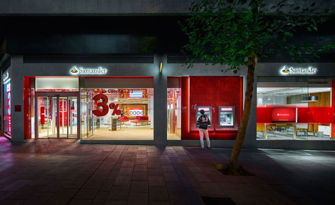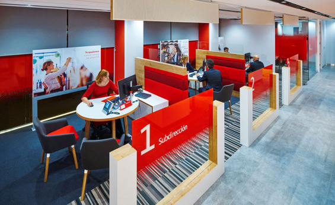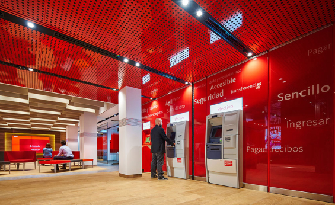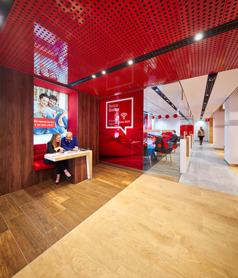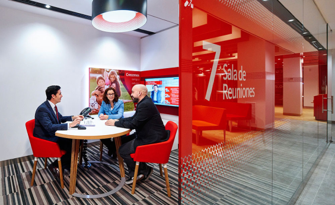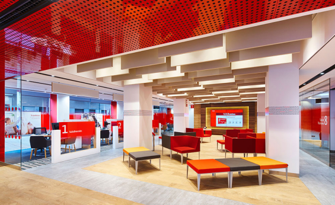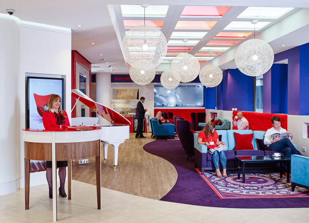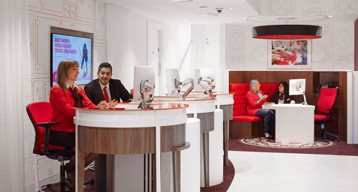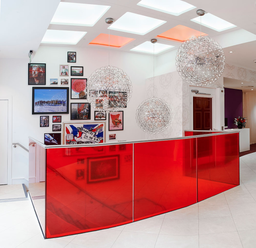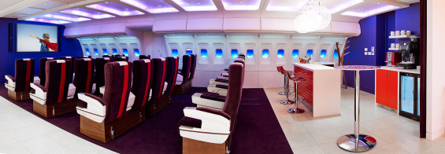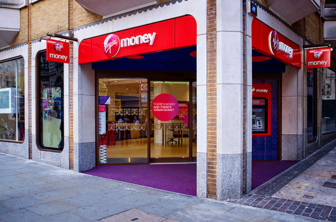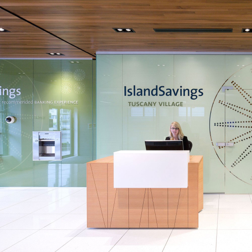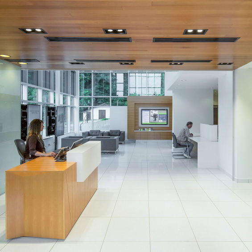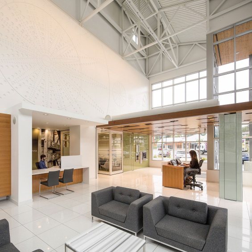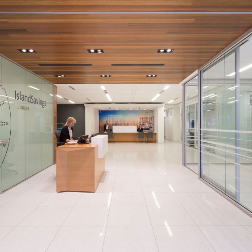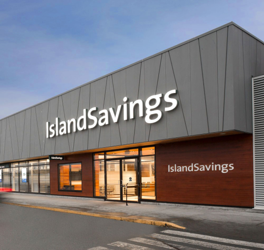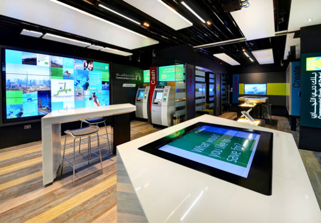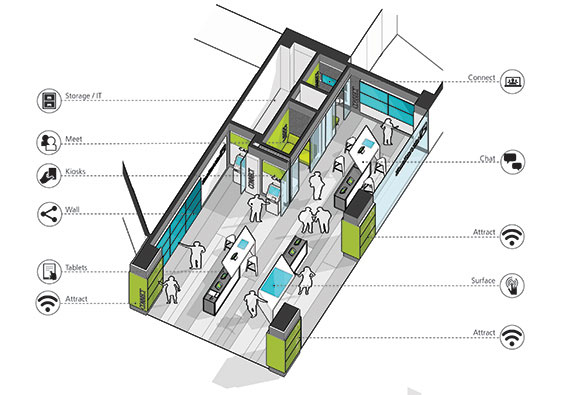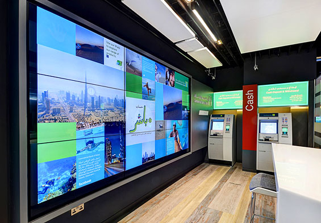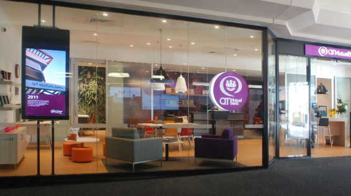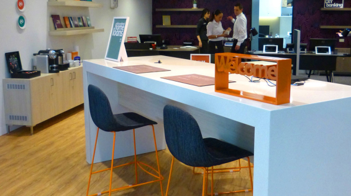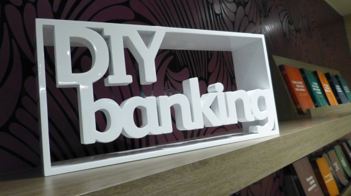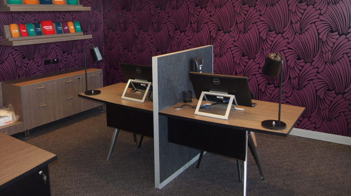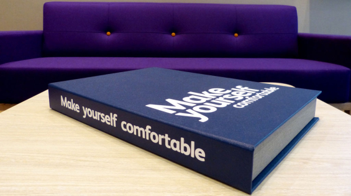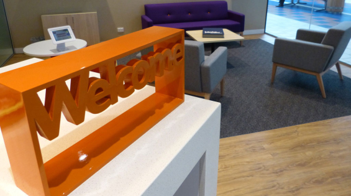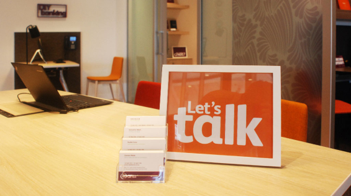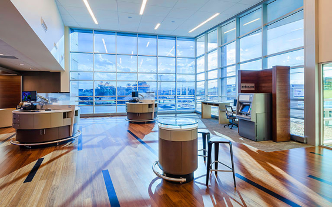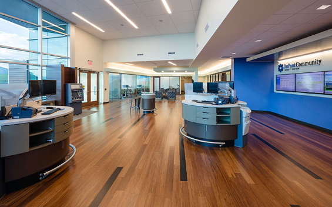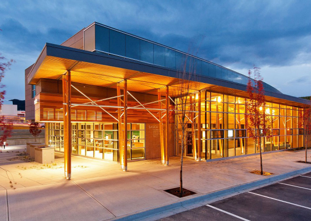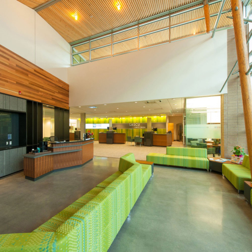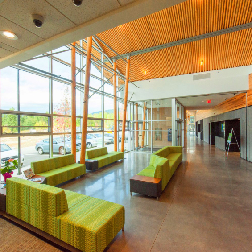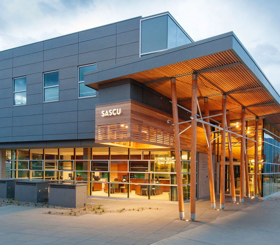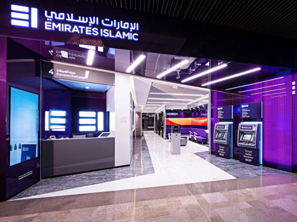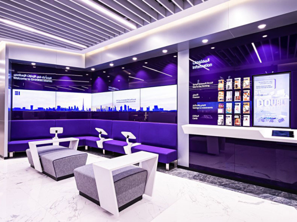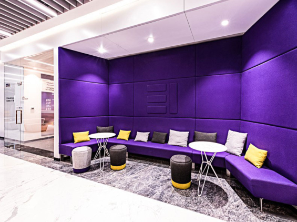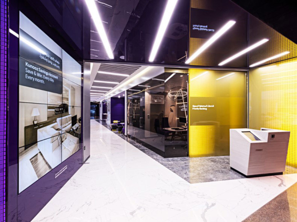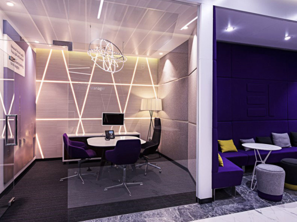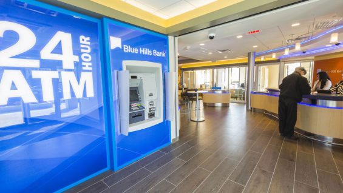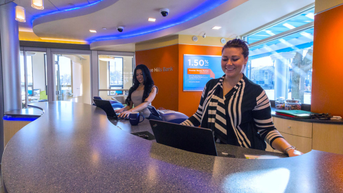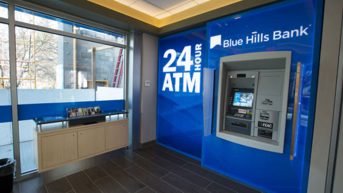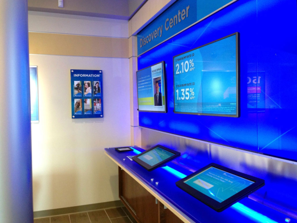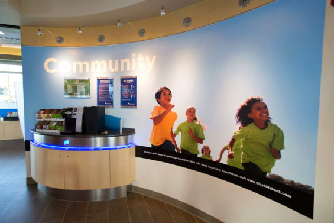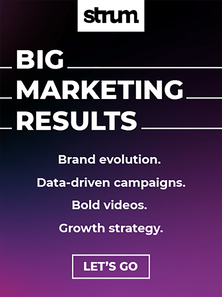ANZ – Grow Centres
ANZ wanted Australians to engage with high value services — e.g., investments and insurance — in a retail environment dubbed “ANZ Grow,” where customers could find “practical financial information, free education and leading digital solutions.” Is this what the “branch of the future” will look like when all transactions have been completely driven from the brick-and-mortar channel?
Credit: e2
la Caixa – Concept Branch
This 3D visualization was designed by John Ryan for a CX contest of a new branch. It draws on the “teller pod” solution to transactions, but does so with a sleek style. The molded “pods” placed throughout the branch are a fresh take on the symmetrical, large and often bulky units more commonly found in other branches.
Credit: Marchitect

Fractional Marketing for Financial Brands
Services that scale with you.

Instant Messaging. Instant Impact.
Connect with your customers and provide lightning-fast support as effortlessly as texting friends. Two-way SMS text messaging is no longer optional.
BBVA Compass – Microbranch Concept
This is about as compact as a “full-service” branch can get. There’s one stand-up and one sit-down transaction area near the front, with seating in the micro-lobby for about 4-5 people. There are two offices for meetings that require privacy. There’s also a 24-hour ATM area.
Credit: Marchitect
Santander – ‘Smart Red’
This is a pilot branch for a rollout that will ultimately encompass branches in nine very different markets, adapting to a range of varying formats and footprints. There were a number of strategic goals for this project. The bank wanted to migrate customers to alternative channels while also providing a full range of traditional branch services, and do so with a a cost-effective solution that celebrates the Santander brand.
Credit: Allen International

Virgin Money – Haymarket Lounge
Only a short-walk from Piccadilly Circus, the new Haymarket Lounge takes the Virgin Money customer experience to a whole new level. The entrance level offers customers the chance to ‘lounge’, watch TV, or browse through a range of Virgin Money information on a huge interactive touch screen display. Playing off of Virgin’s history in aviation, the lower floor has been designed in the style of the interior of an airliner with real airliner seats — a space used for seminars and financial education events. The Haymarket Lounge plans to use technology to enable customers to hold real-time video conferences with specialist advisers in other Virgin Money locations. This is the sixth such lounge Virgin has opened in the UK.
Credit: Allen International
Island Savings – Naturally Sophisticated
This design palette for this branch draws heavily on natural materials, combining wood and glass to create a slightly upscale sense of sophistication. Despite all the hard surfaces, it still has a warm and welcoming feeling.
Credit: Think Ratio
Commercial Bank of Dubai – Compact Design
It may be small, but it packs a big tech punch — a giant video wall, multiple interactive tables, digital demo stations, and two enhanced ATMs. With the semi-exposed ceiling, rustic wood flooring and other industrial design touches, this branch creates a retail experience that is more suited for the shopping mall context where it is located.
Credit: FDP Financial Retail Environments
QT Mutual Bank – Affordable Efficiency
The floor-to-ceiling façade allows passersby to see colorful, inviting and modern experience. There are interesting merchandising elements strategically placed throughout the space, including a custom-branded coffee table book (why stick magazines in front of customers, right?). This branch design proves you don’t need a ton of money or thousands of square feet to create something that’s distinct and branded. While it clearly looks like an affordable concept, the tandem work desk looks like it might be a bit uncomfortable for employees and customers alike; perhaps a bit more money and space could have been allocated here.
Credit: e2

DuPont Community Credit Union – Open Floor Plan
Natural light pours through from high ceilings down on to an open floor plan. This approach blurs the lines between the “outside” and “inside” of the branch, using architecture to connote a sense that the credit union is “open to the public” and part of the community. It also conveys a message of transparency — “See, we have nothing to hide… literally.”
Credit: Baskervill
Salmon Arm Savings – Contemporary Lodge
The planning, materials and form are inspired by the natural and manmade characteristics of the site’s surroundings. The long angular green roof reaches up to the sky and organizes the entire building along the active pedestrian street front. Superior energy performance was achieved with the introduction of “earth tubes” that use the ground below to aid in both heating and cooling of the building.
Credit: Think Ratio

How Banks Are Fortifying Their Data Against Increasing Cyber Threats
This webinar from Veeam will detail the value of working together across your organization to be better prepared in cyber defense and response readiness.
Read More about How Banks Are Fortifying Their Data Against Increasing Cyber Threats

Unlocking Digital Acquisition: A Bank’s Journey to Become Digital-First
This webinar will offer a comprehensive roadmap for digital marketing success, from building foundational capabilities and structures and forging strategic partnerships, to assembling the right team.
Read More about Unlocking Digital Acquisition: A Bank’s Journey to Become Digital-First
Emirates Islamic Bank – Mall Location
This first pilot branch in the Dubai Mall focuses on serving retail customers, but also features a dedicated Priority Banking Lounge to serve elite clientele. The main features include a tablet-based interactive browsing lounge, Quick Inquiry Wall, and private meeting rooms. Digital video walls act as billboards to attract new customers and enhance existing customer engagement.
Credit: I-AM
Blue Hills Bank – Milton Branch
Step inside this 1,500 square-foot location and a serpentine teller bar opens up from the entrance, inviting customers into the branch and assisting with directional flow. Curving, illuminated ceiling panels echo the shape of the teller bar and create a cohesive environment — accented nicely with blue neon. The offices have glass walls and sliding doors to provide openness and illumination while maintaining privacy.
Credit: The Element Group

